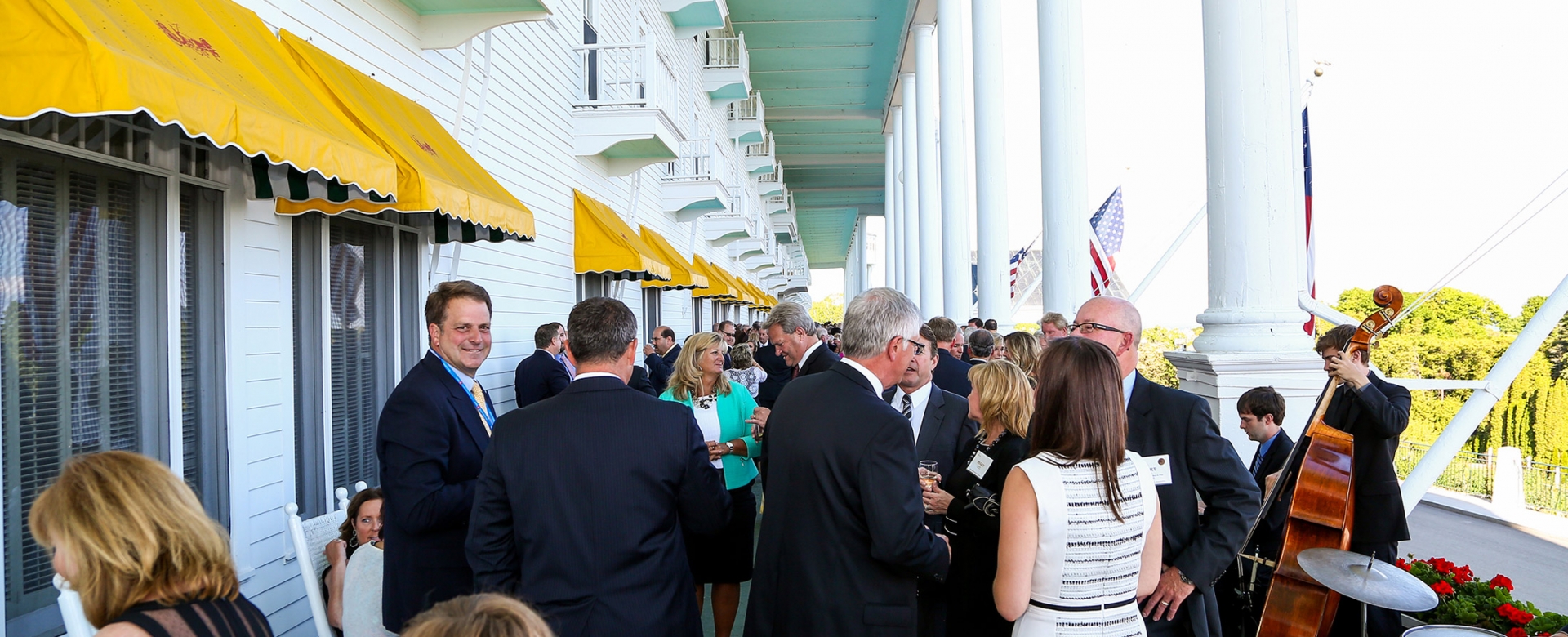From large private conferences to executive retreats, Grand Hotel can meet a broad range of meeting planner needs. In addition to a variety of meeting and off-site dining venues — including many outdoor options — Grand Hotel’s Woodfill Conference Center has six meeting rooms all under one roof.
Meeting Inquiries
Dana Orlando,
Vice President, Sales and Marketing
(517) 349-4600
[email protected]




















